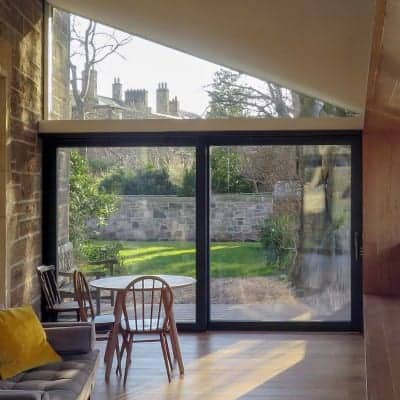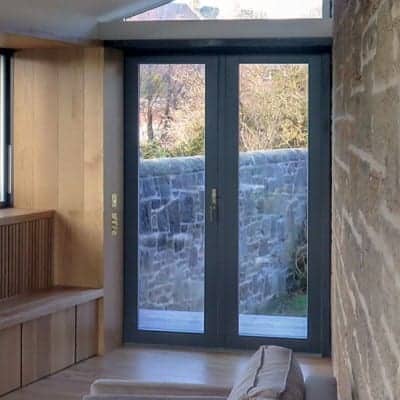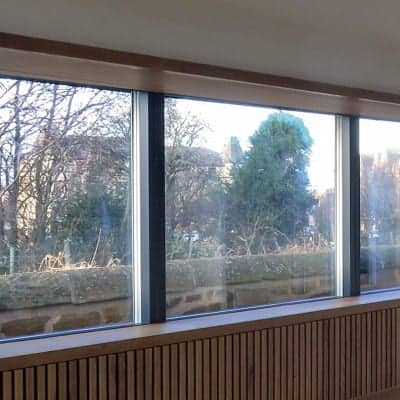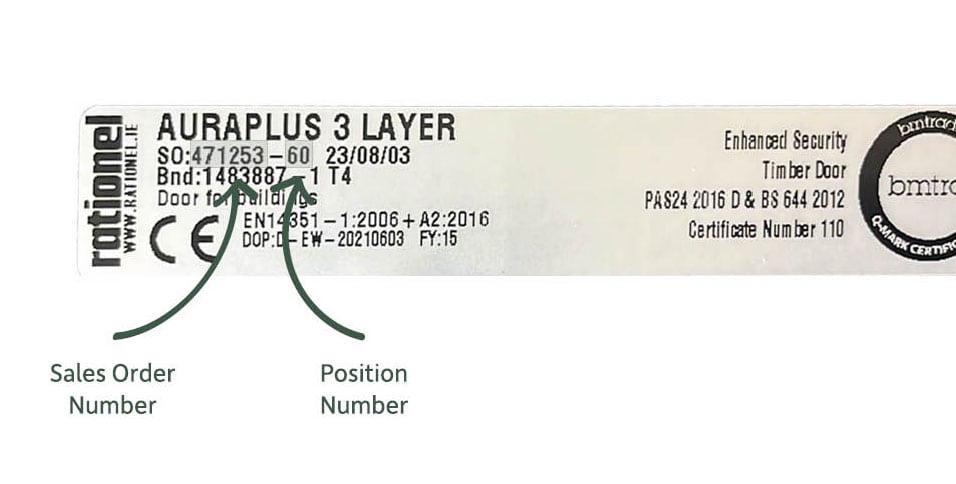This six-bedroom, stone-built Victorian villa in Polwarth, Edinburgh, which lies hard by the historic Union Canal, is home to owners Franck and Sharon and their three children.
The couple commissioned a garden room side extension from architect Nick O’Neill of Aaltspace, a local practice specialising in the adaption, conversion and extension of existing homes.
The couple commissioned a garden room side extension from architect Nick O’Neill of Aaltspace, a local practice specialising in the adaption, conversion and extension of existing homes.
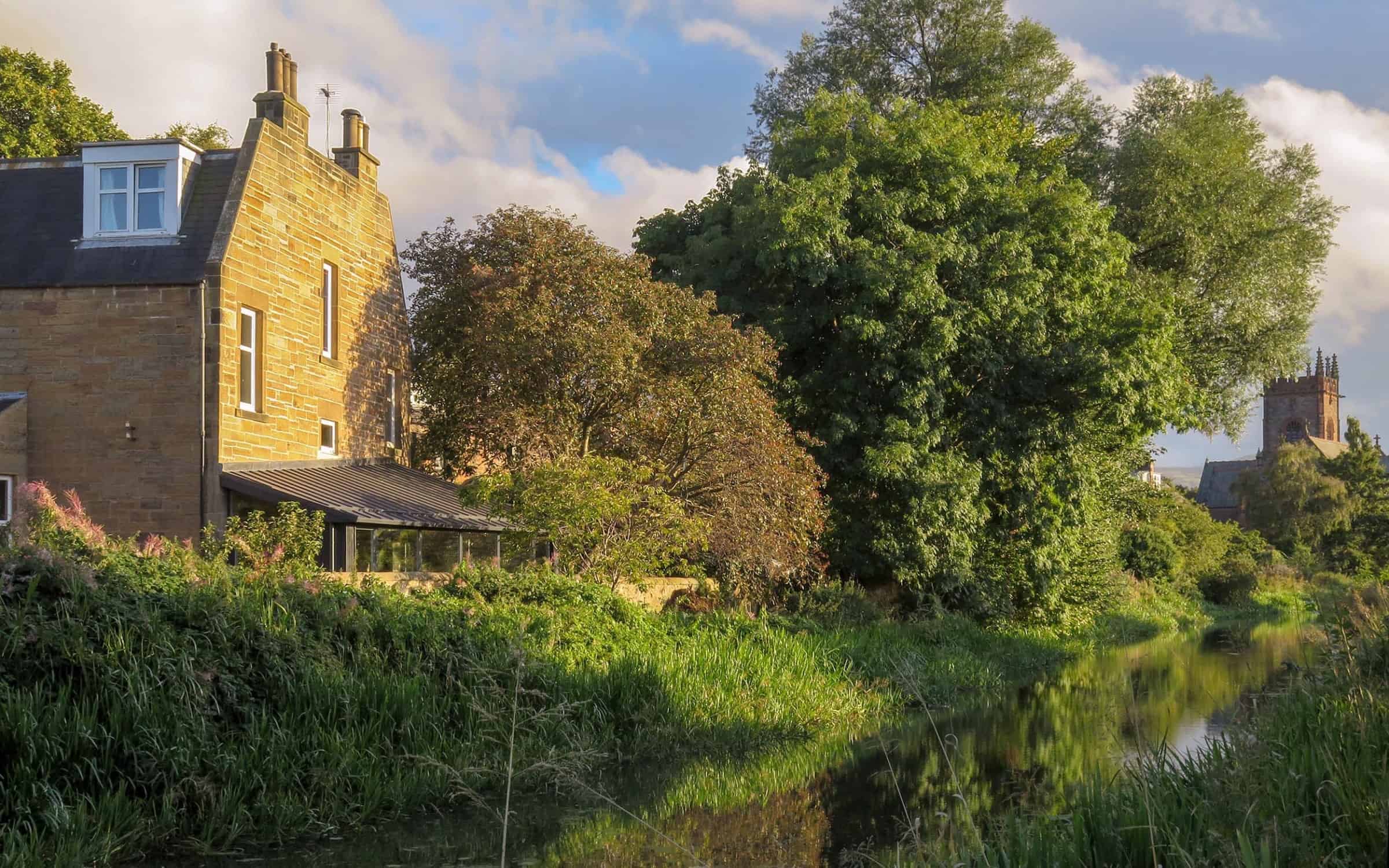
All Images copyright Nick O’Neill, Aaltspace Architects
The house is an end terrace. ‘It had a side passage with a tricky tapering shape and a one-metre drop in height across its length, no direct garden access and a mainly blank gable wall,’ says Nick.
The owners wanted a new extension to make more of a connection between the property and its surroundings: a garden at the back and the canal, which is a Scheduled Monument. The work required a sympathetic approach and the approval of Historic and Environment Scotland.
The extension attaches to the property’s gable end, which was opened up in two places to provide direct access to the living areas at the front of the house and the kitchen at the back.
The garden room is unobtrusive, nestling behind the canal’s boundary wall without physically touching it. Glazed gable ends track the morning and afternoon sun and lead the eye into the garden and along the canal banks.
‘The canal wall is celebrated as a beautiful object and the generator of the garden room’s eight-metre, column-free panoramic window,’ explains Nick.
For Franck, Sharon and the family, the new addition functions as a hide on a beautiful stretch of water, providing views of nature and the changing seasons without impacting the landscape.
The owners wanted a new extension to make more of a connection between the property and its surroundings: a garden at the back and the canal, which is a Scheduled Monument. The work required a sympathetic approach and the approval of Historic and Environment Scotland.
The extension attaches to the property’s gable end, which was opened up in two places to provide direct access to the living areas at the front of the house and the kitchen at the back.
The garden room is unobtrusive, nestling behind the canal’s boundary wall without physically touching it. Glazed gable ends track the morning and afternoon sun and lead the eye into the garden and along the canal banks.
‘The canal wall is celebrated as a beautiful object and the generator of the garden room’s eight-metre, column-free panoramic window,’ explains Nick.
For Franck, Sharon and the family, the new addition functions as a hide on a beautiful stretch of water, providing views of nature and the changing seasons without impacting the landscape.
Bespoke Rationel AURAPLUS windows and doors
The architect was looking for good quality timber-framed windows and doors that came with a factory finish and backed by a reliable local supplier.
‘We considered bespoke windows and doors made locally, but the manufacturers couldn’t offer warranties, guarantees or factory-applied finishes comparable to Rationel’s,’ says Nick.
‘We considered bespoke windows and doors made locally, but the manufacturers couldn’t offer warranties, guarantees or factory-applied finishes comparable to Rationel’s,’ says Nick.
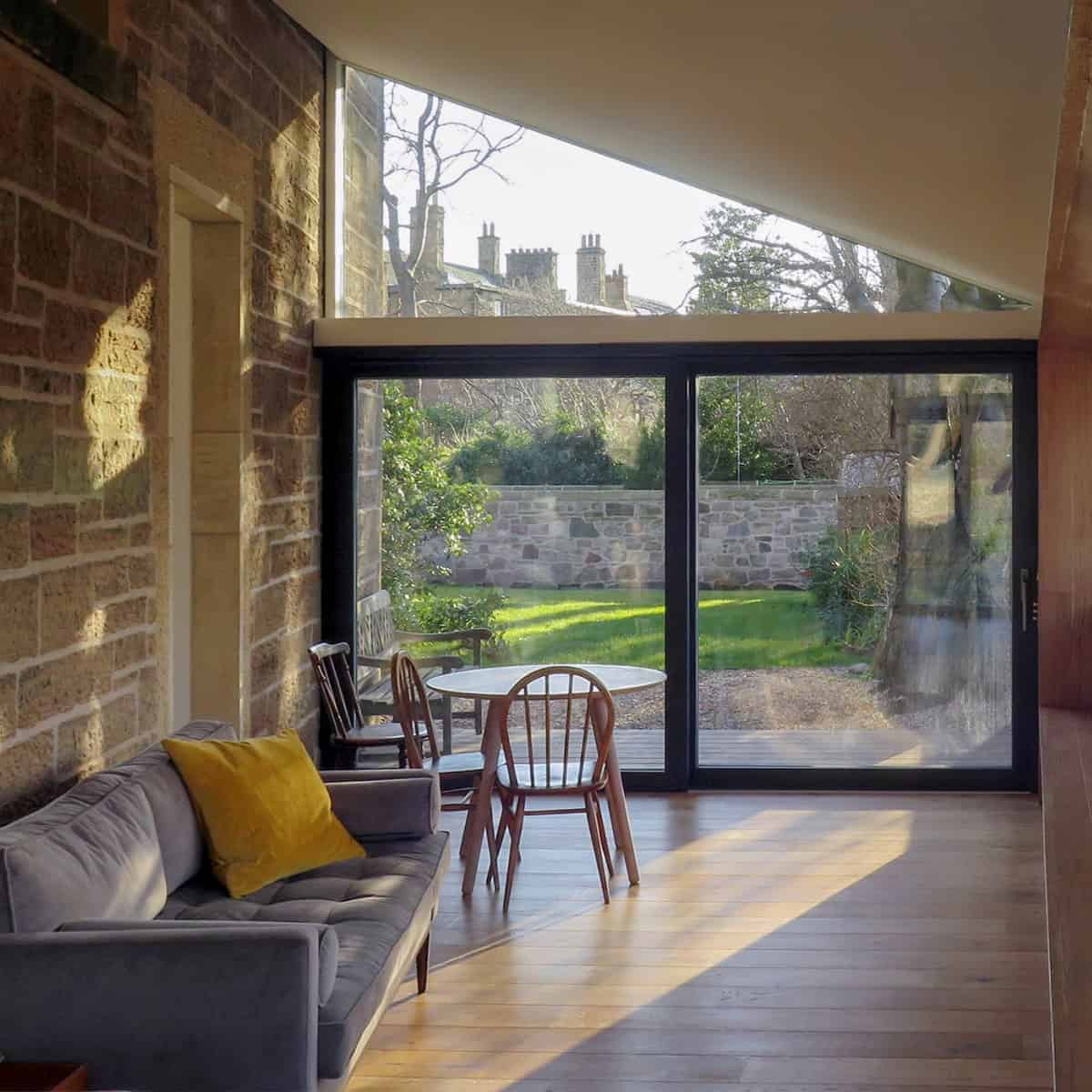
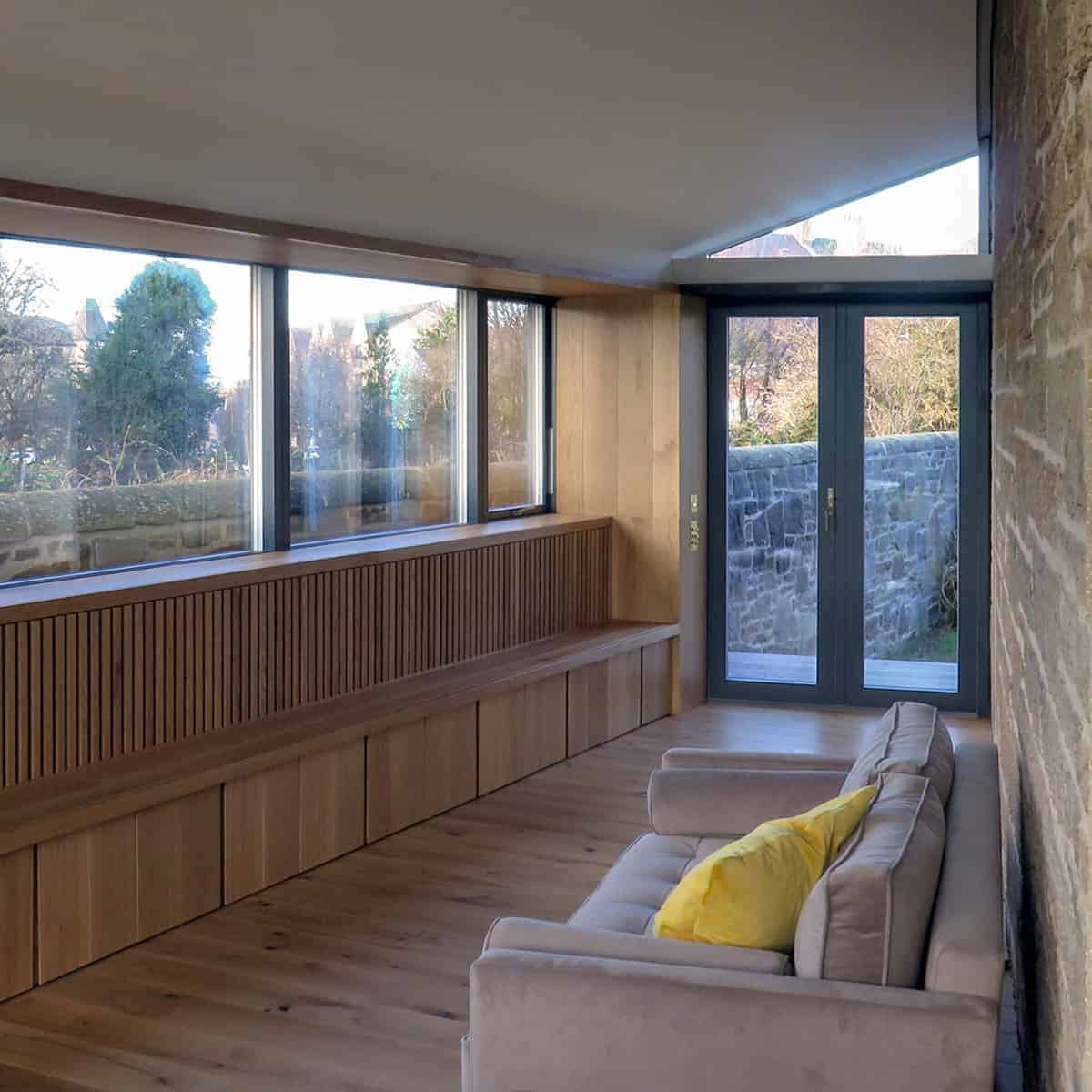
The importance of thermal glazing performance
The garden room has a large amount of glazing so thermal performance was important. Rationel’s triple-glazed products came at a competitive price with an overall project average U-value of 0.88W/m2K.
On the south and south-westerly sides, the glazing has to cope with challenging weather and high winds in particular. ‘We wanted reliable ironmongery for the openable windows and patio doors with friction break mechanisms to control the size of the openings for ventilation and security.’
On the south and south-westerly sides, the glazing has to cope with challenging weather and high winds in particular. ‘We wanted reliable ironmongery for the openable windows and patio doors with friction break mechanisms to control the size of the openings for ventilation and security.’
Anthracite windows and doors help frame views and create a uniform experience.
On the outside, the extension was conceived as a dark object with a uniform colour that, when viewed from the public towpath, would blend into its surroundings. So, for the windows, cladding and standing-seam roof, Anthracite RAL 7016 was chosen.
Natural oak and sandstone make the extension interior feel warmer. Below eaves level, Anthracite windows and doors help frame views. Above, the gable windows are finished in White RAL 9010 to tie in with the white ceiling.
Natural oak and sandstone make the extension interior feel warmer. Below eaves level, Anthracite windows and doors help frame views. Above, the gable windows are finished in White RAL 9010 to tie in with the white ceiling.
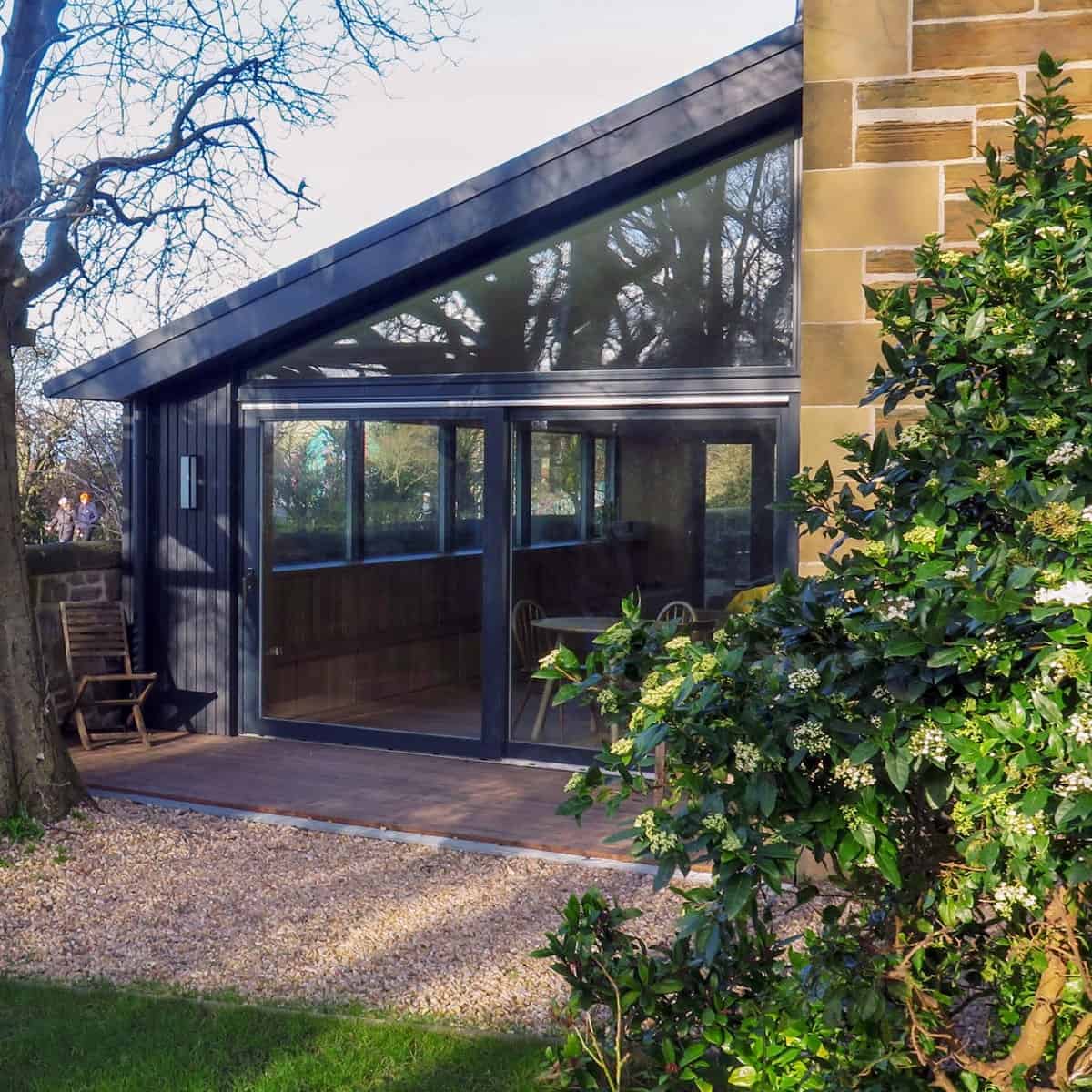
‘The new garden room is warm, cosy and quiet,’ says Sharon. ‘Everything is easy to control for ventilation and the lift-and-slide door is light and smooth to operate. Looking down into the new extension from the staircase makes everything feel newly orientated and interconnected. It’s made such a difference to our home.’
Product information
Range: Rationel AURAPLUS – Timber/Aluminium clad
