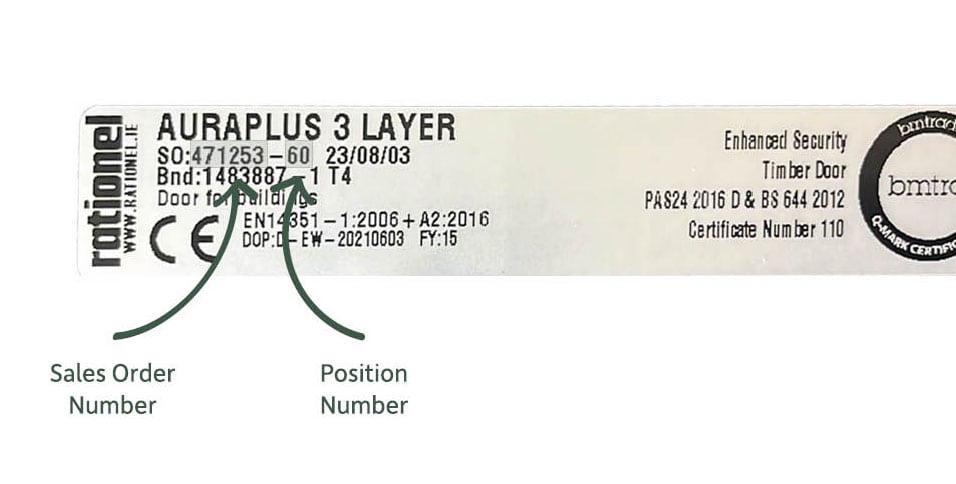
If you are having trouble downloading the files, try the following steps:
1. Right-click on the file you want to download
2. Select ‘Save link as…’
3. Choose where to put the file on your computer
RATIONEL AURA windows
| ||||||||||||||||
RATIONEL AURA doors
| ||||||||||||||||
RATIONEL AURAPLUS windows
| ||||||||||||||||
RATIONEL AURAPLUS doors
| ||||||||||||||||
RATIONEL FORMA windows
| ||||||||||||||||
RATIONEL FORMA doors
| ||||||||||||||||
RATIONEL FORMAPLUS windows
| ||||||||||||||||
RATIONEL FORMAPLUS doors
| ||||||||||||||||
Rationel AURAPLUS IO
| ||||||||||||||||
MISCELLANEOUS
|


