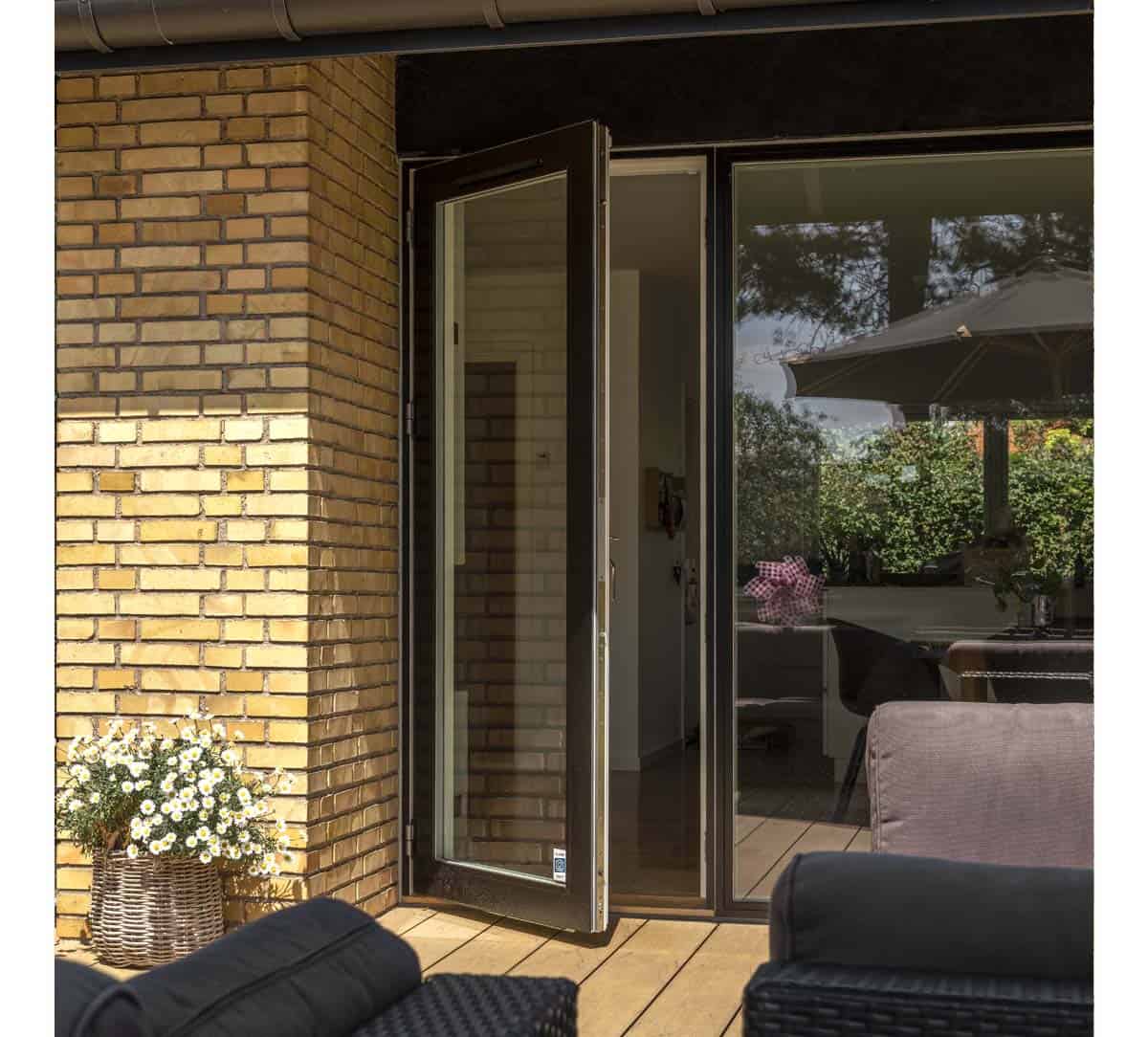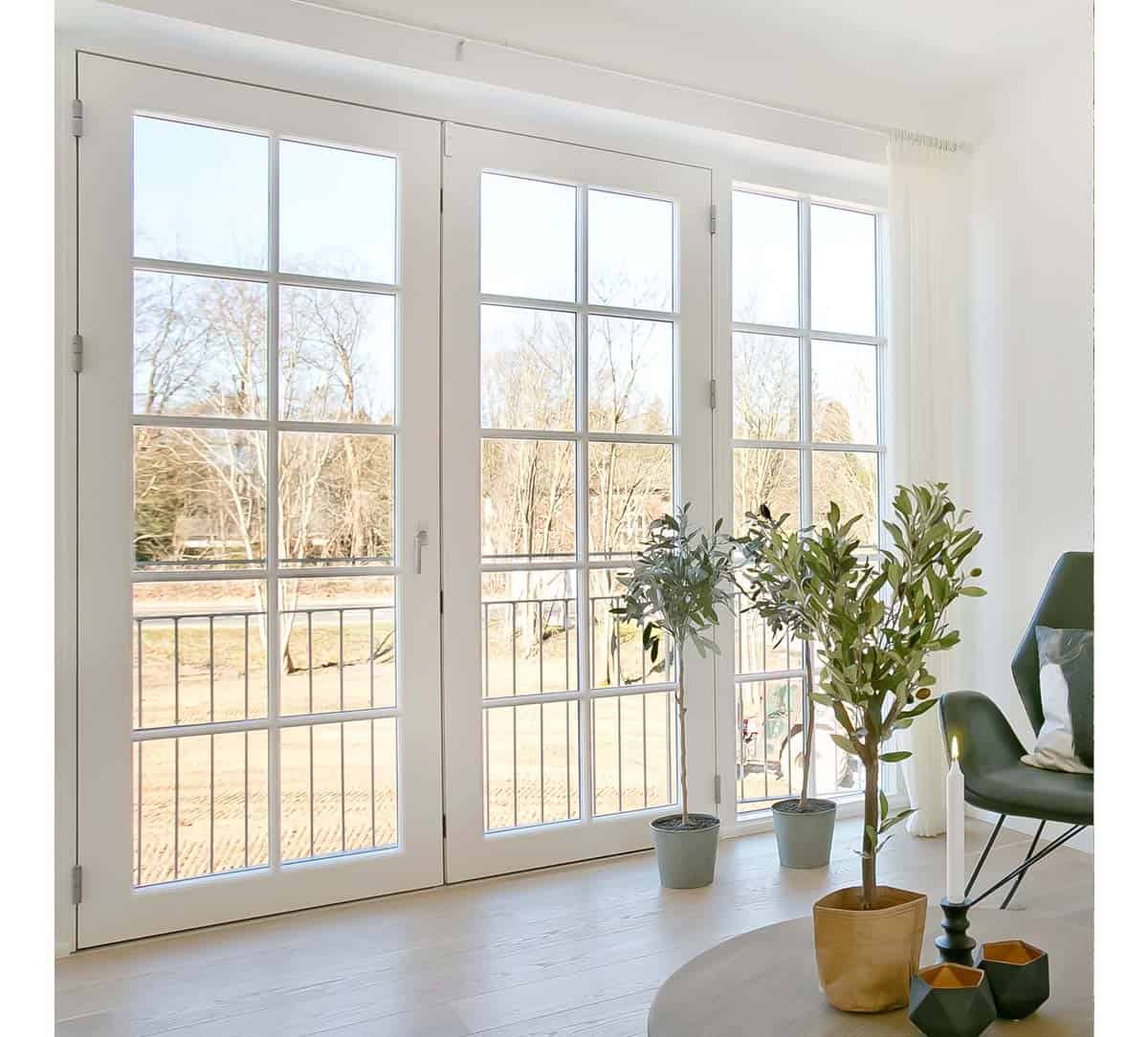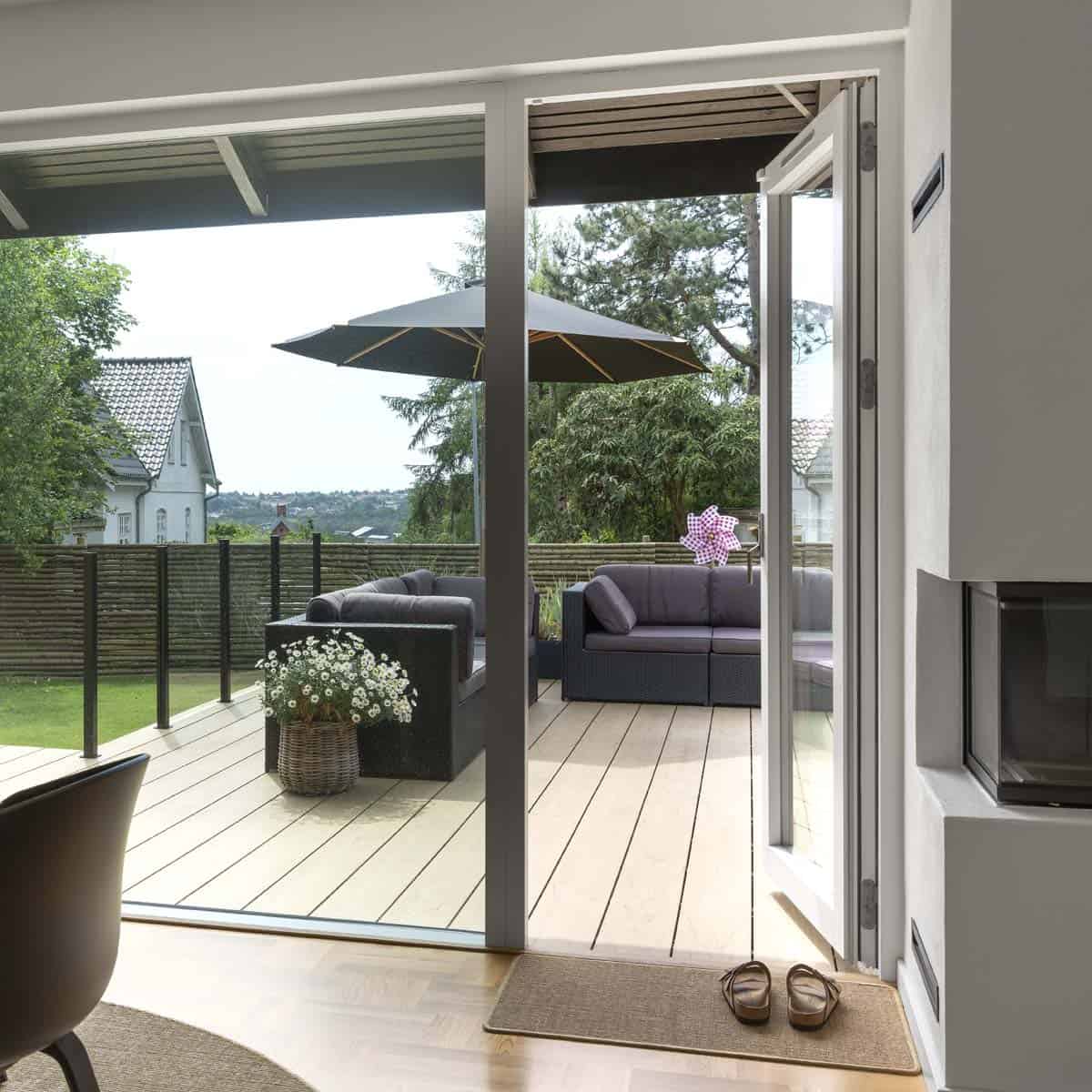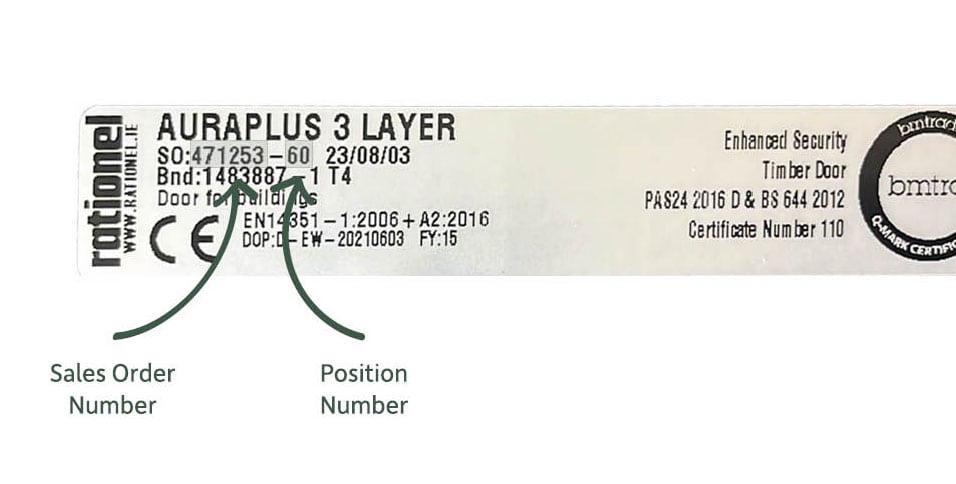Patio doors are the best option to bring the best of the outside into your home. They are designed to connect your home’s indoor and outdoor space. Rationel’s patio doors can be customised to your wishes and goals, inviting maximum daylight into your home.
Patio door
Available as either inward or outward-opening, patio doors are ideal for easy access to balconies, gardens and patios.
Modern or traditional?
When it comes to design, the choice is all yours. AURA & AURAPLUS is our modern design, boasting simple, clean lines. FORMA & FORMAPLUS showcases our classic designs.

Modern style

Traditional style
Optimum light intake, exceptional views
The large glass area of a patio door allows for maximum light intake into your home, accompanied by the very best views of your surroundings. The effect is such that it almost removes the barrier to the outdoors, for ultimate tranquility in your environment, every day.

Easy ventilation for your home
Fresh air is an essential part of keeping your home a comfortable environment. Our patio doors come equipped with a handle-operated friction brake*, which allows for the door to be held open easily in any position. You can also opt to include a trickle vent, meaning you can enjoy free-flowing air without the need to open yours windows and doors at all.
*On master door leaf only, when over 650mm wide.
Are you looking for Casement doors or Sliding patio doors?
Do you want even a larger opening to your garden. Maybe you’re are looking for casement doors or sliding patio doors for your terrace.
Get a quote
Ready to get started, or need some advice from our experts? We’re here for you – just get in touch.


