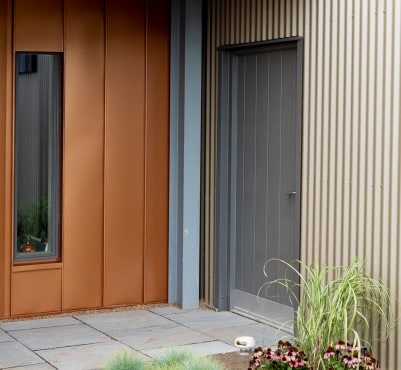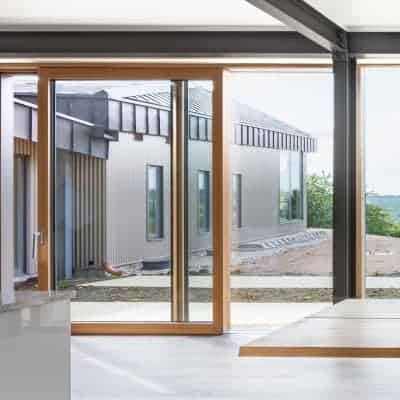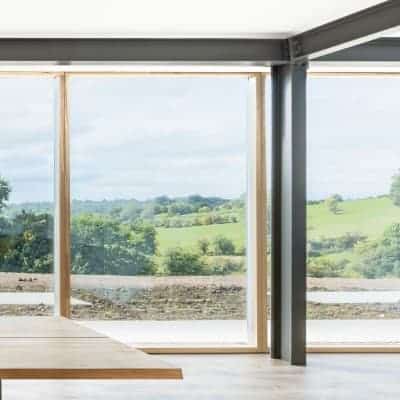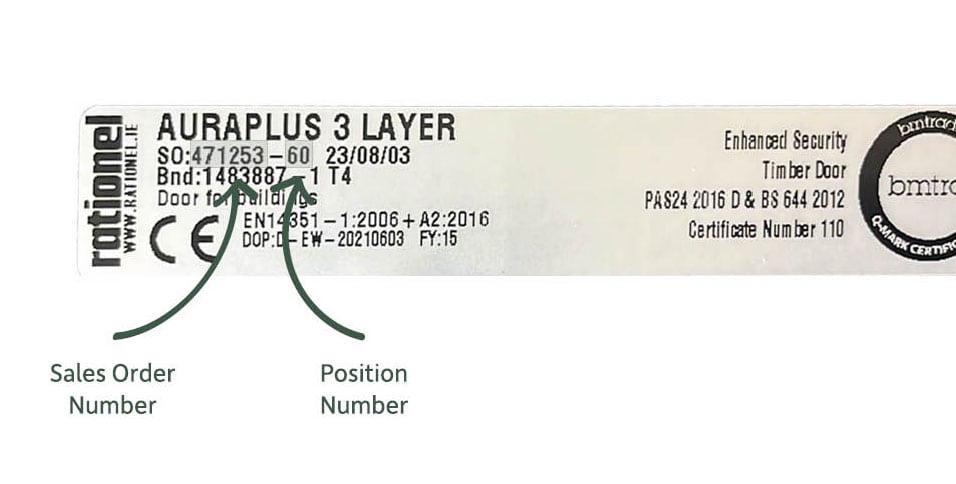‘We still can’t believe we live in such a wonderful building,’ says Sarah. ‘Waking up to breathtaking views in a house that is so cosy makes us smile.’
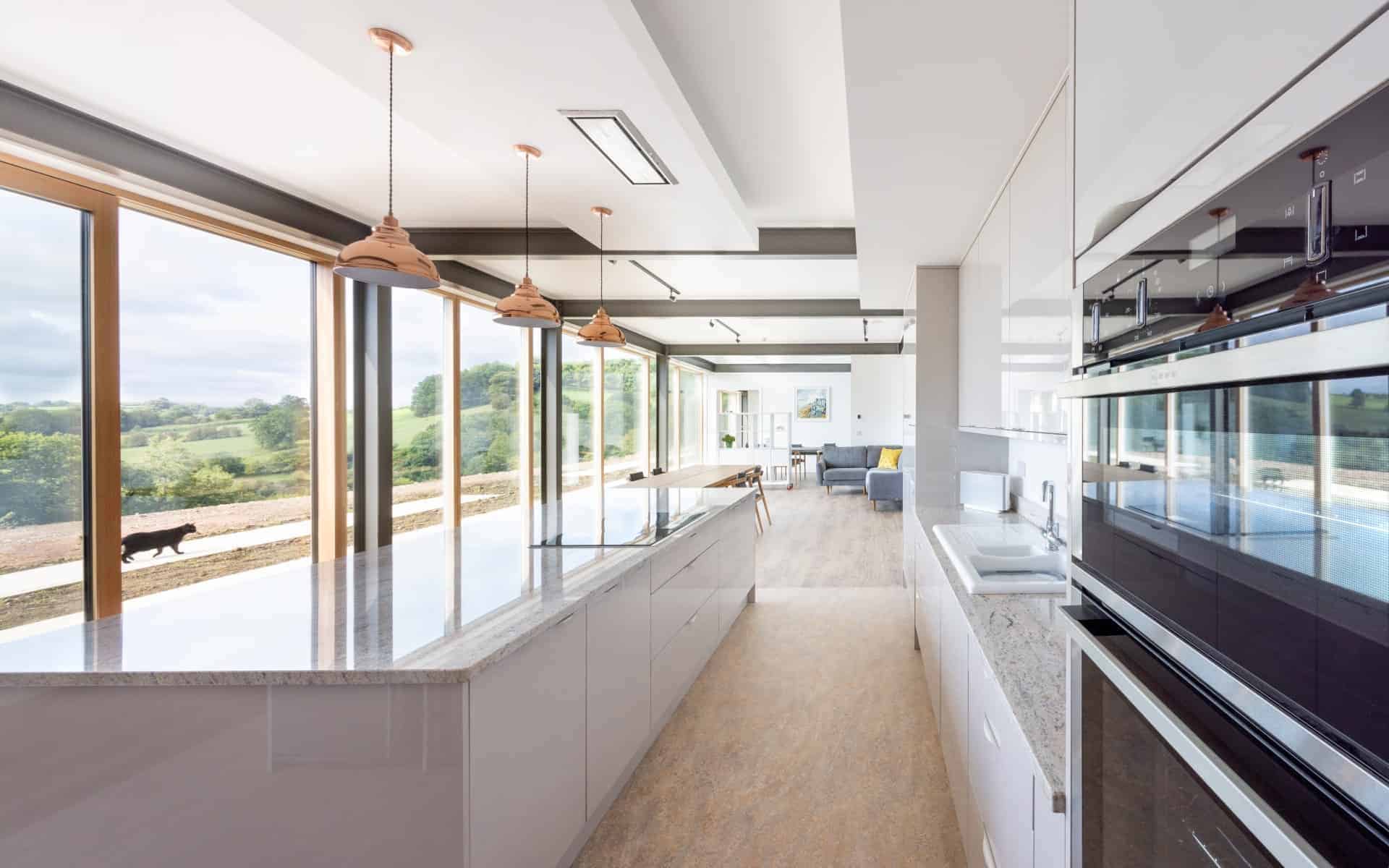
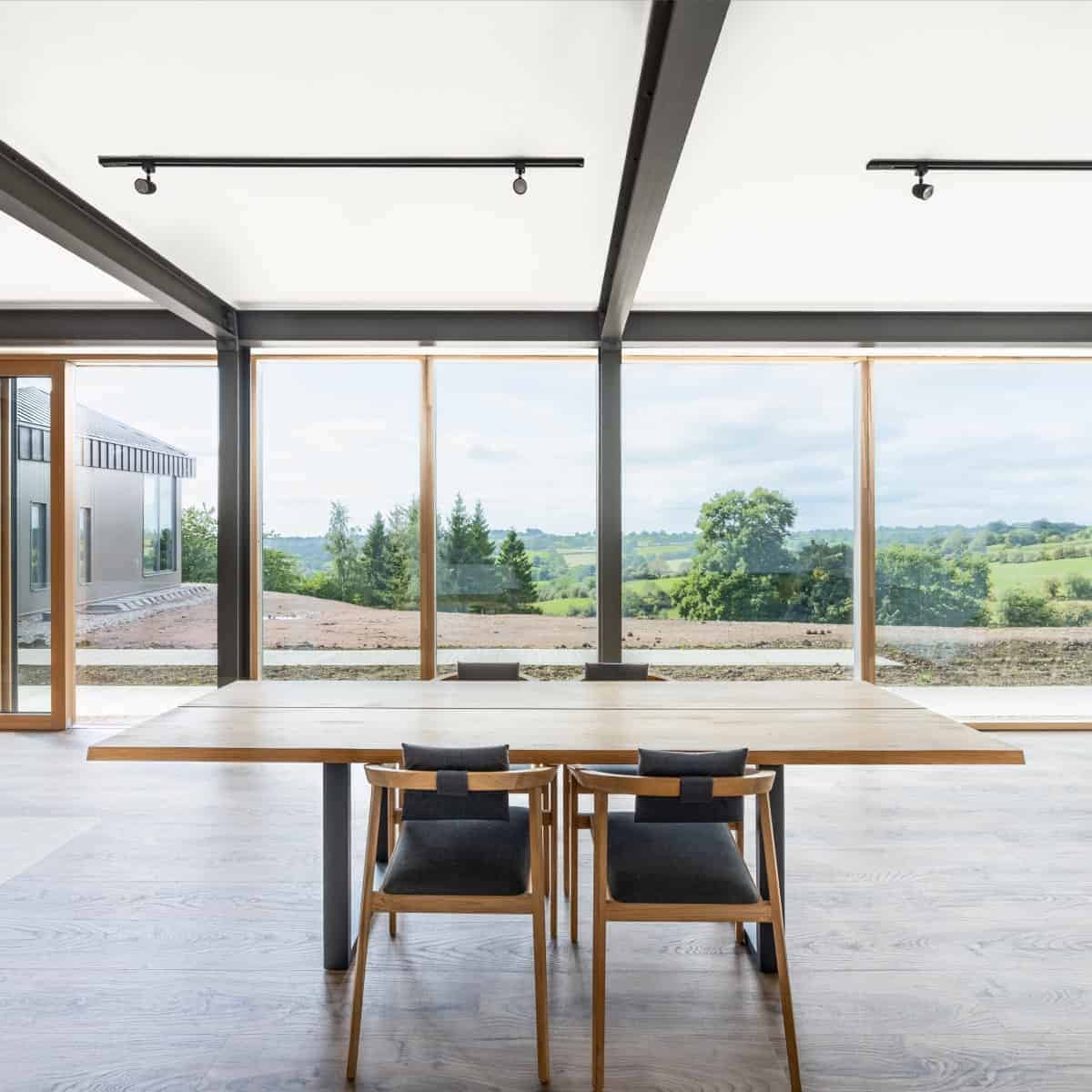
Rationel AURAPLUS
Colour choice
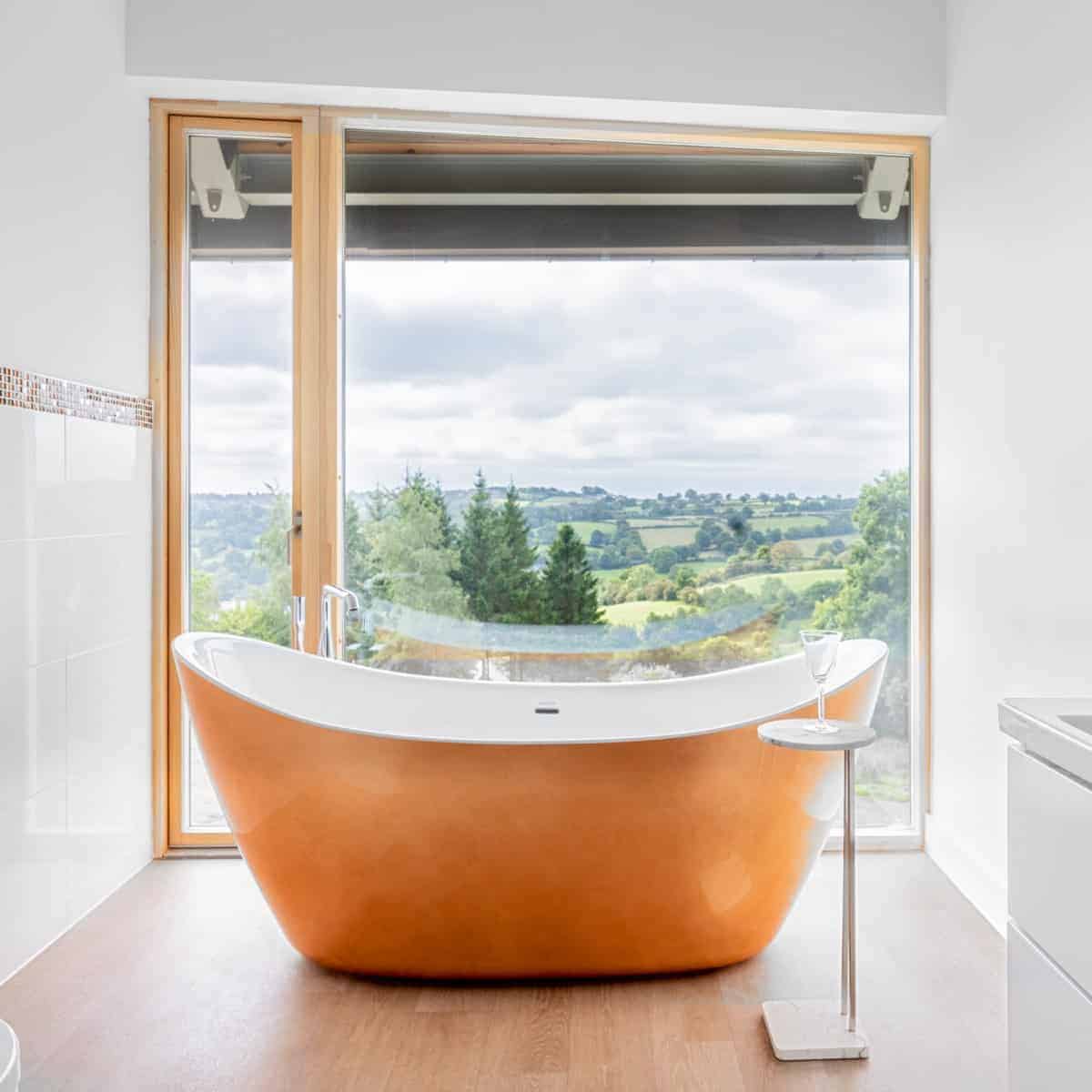
‘The windows are the stars of the show. The whole house feels full of light and life. The views are spectacular and in every room we feel part of the landscape, but without having to put a jumper on!’
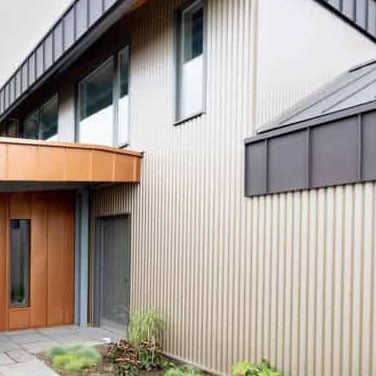
Built to Passivhaus standards
Energy efficiency, thermal performance and sustainability are all key when building to Passivehaus standards. The couple were also keen to meet the Royal Institute of British Architecs 2030 Challenge targets for operational energy use, water usage and embodied carbon. Durability an securaty were also priorities.
Product information
Range: Rationel AURAPLUS – Timber/Aluminium clad Colour: RAL 7039 Quartz grey (external) Clear lacquer (internal)
