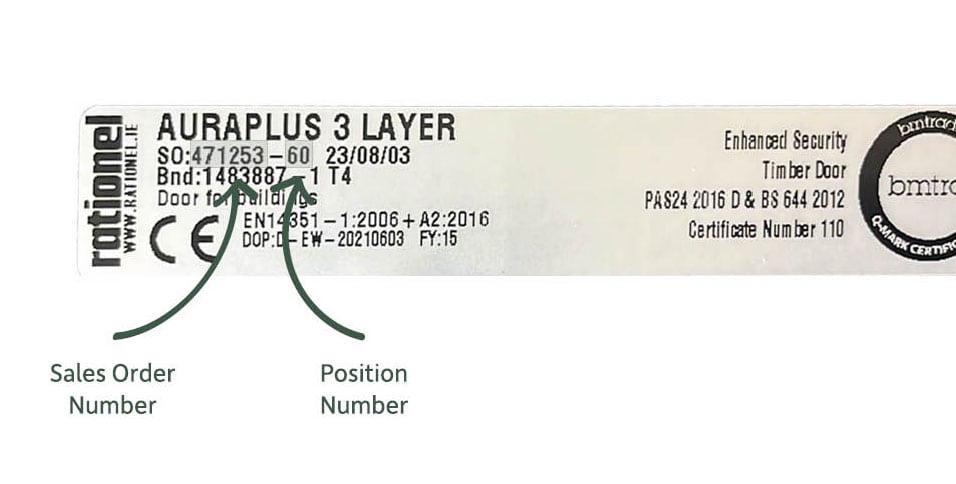Having windows installed at the floor level may not be the first idea that pops in your mind when designing your future home or when planning a home renovation. Actually, they’re more suitable for other types of buildings like office buildings or art studios. But with this article, we will give you some food for thought. You’ll not find them in most homes, but what an original approach you would have?
This approach is a great way of working with a house design when the view is not that fantastic and you really don’t want to see it, or when your home is facing another house. But you do want to bring good light into your interiors.
For example, opt for floor-level and ceiling-level windows. Enjoy colour and light in the same time.
You can also visually play with highs and lows in a taller house, near or above a stairway. For those who climb the stairs it will look like the window is closer to the ceiling, but for those who are already upstairs, the window will be at floor level.
For a house with many geometrical angles, a window close to the floor will add more light, in addition to other window types like skylights, for example.
Floor-level windows are perfect for a hallway, to add a light source in an attic room or in an upper bedroom that faces a beautiful garden. See our case here on these types of floor-leved windows and doors.
In our gallery on the left, you’ll see all this in some images we’ve selected for you. Maybe you’ve changed your mind or at least you’ll get inspired for future design projects.




